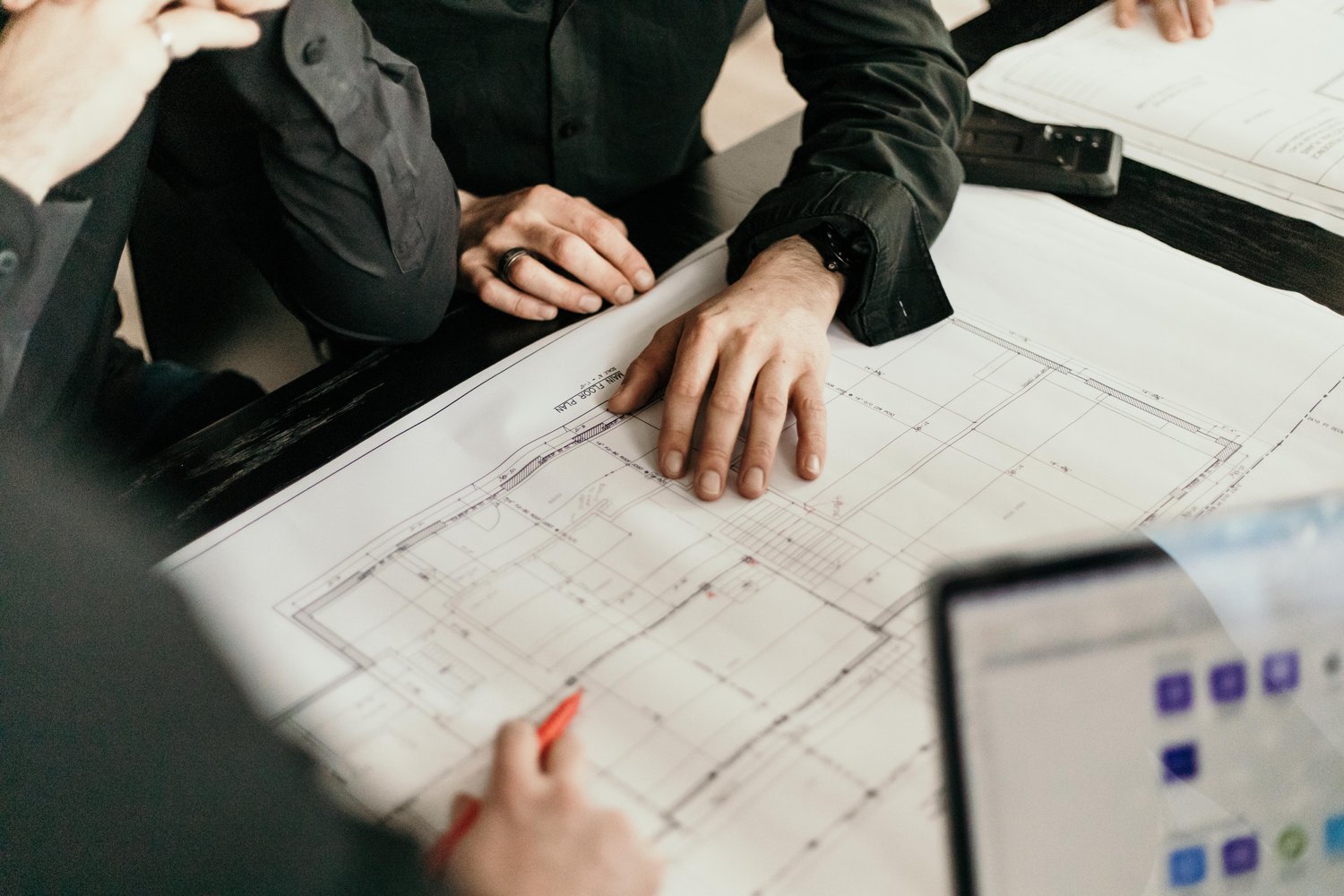- We meet with clients and determine their needs and requirements
- Give preliminary estimates on cost and construction time
- Manage project design from concept development through to completion
- Prepare drawings, blueprints, specifications and construction documents
- Adjusting designs and plans to meet client’s needs
- Complying with safety standards and local planning regulations
- Use design software to plan and design transportation systems, hydraulic systems, and structures in line with industry and government standards
- Determining and adhering to budgets and timelines.
Our teams of architect plan develop and implement building designs. They compile feasibility reports, determine environmental impact, estimate costs, determine timelines and oversee construction processes.



